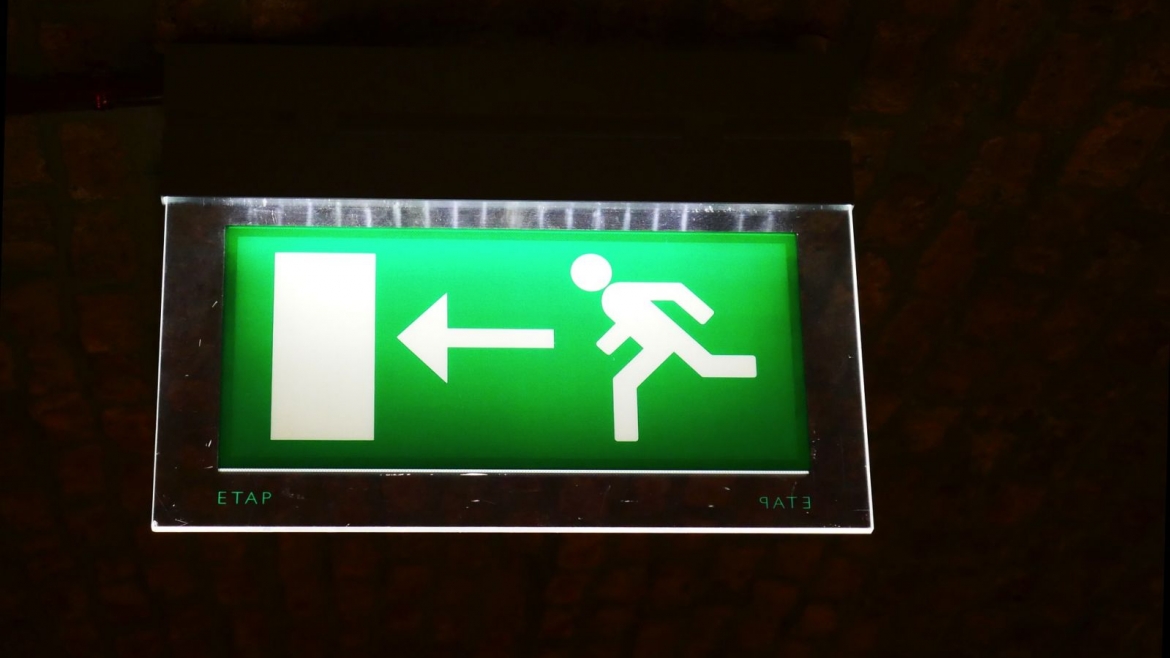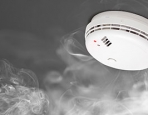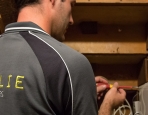We’ve all seen them before – that green illuminated rectangle that adorns doorways and entrances across the commercial and retail sector. But how much do you really know about emergency and exit lighting? From when you need to it to how often it needs to be inspected, we have compiled this helpful guide to ensure that you’ve got this type of lighting covered.
Do I need this type of lighting?
Whilst you don’t need this type of lighting in your home, if you work in an office building, shop or warehouse you might. There are two general rules that should help you to answer this question:
- If the floor area of the space is more than 300m2, then it is required; and
- It is required in every fire-isolated stairway, ramp or passageway.
Requirements vary depending on the ‘class’ of a building. As per Australian building codes, there are 10 classes of building – each with their own distinctive parameters.
Inspection and maintenance
It’s important to know that, not only are regular inspections mandatory, data needs to be logged in the form of a hard copy, logbook or electronic copy.
- 6 months: The lighting must be tested for defective bulbs, to ensure that they are working, and an emergency lighting test must also be performed.
- 12 months: Fittings should be inspected and cleaned.
How is this type of lighting used?
In 2005, new regulations saw the traditional green illuminated boxes with the words EXIT in white replaced with the internationally friendly image of the “running man” in white on the same green background. Buildings with correct EXIT signs installed did not need to update their signage; the regulations only applied to new builds from 2007 onwards.
Installation and testing
It is important, as with any job involving electricity, that you choose a licensed and qualified electrician to handle the installation of exit and emergency lighting. Not only is it dangerous, it’s also illegal to carry out your own electrical works. A licensed electrician is also required to perform testing – they will safely and correctly perform power downs/discharge tests.
Whilst it’s a requirement for the majority of buildings and commercial spaces to have emergency and exit lighting, a customised solution is generally required in order to meet the regulations. Differences in floor space, corridor length and stairwells can all affect the best strategy for you. Contact the team at Smillie Electrical today to get your lighting solution sorted.



